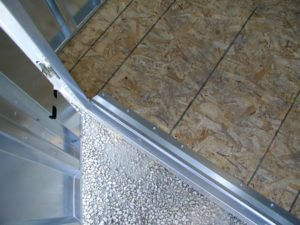Flooring – what is our floor constructed of
Galvanized sheds instead of other materials
December 4, 2017Modular side door – can be placed on the front or side
December 19, 2017Flooring… no one really thinks about how the floor of a container is made. Floor Construction – 2×4 Framing on 13″ centres with 3/4″ OSB decking. Includes 2 pressure treated support runners.
Because people go in and out of a container, we do offer an upgrade to the floor. If you plan on moving your container regularly with a heavy load, or if the floor will see heavy use. The standard OSB floor is replaced with pressure treated plywood on both top and bottom of the floor framing. All interior framing studs are also pressure treated.

Flooring
If you would like more information on the floor visit our website at www.weststeel.com, or give us a call at 888-335-4507.
